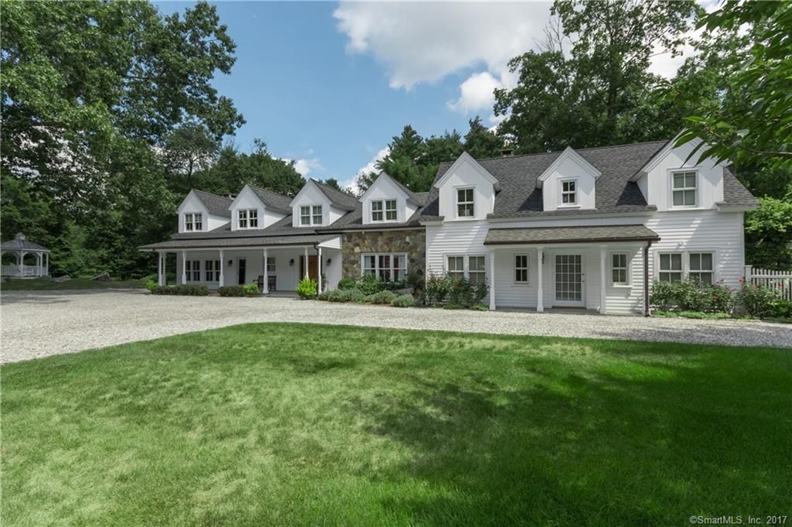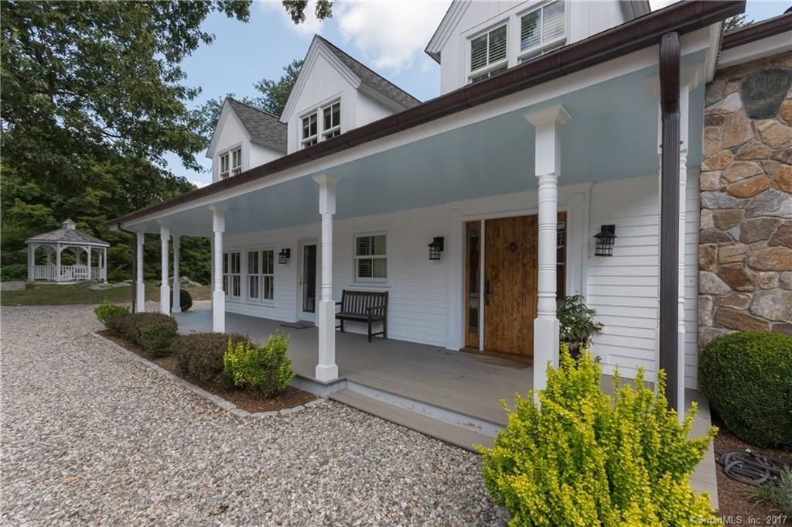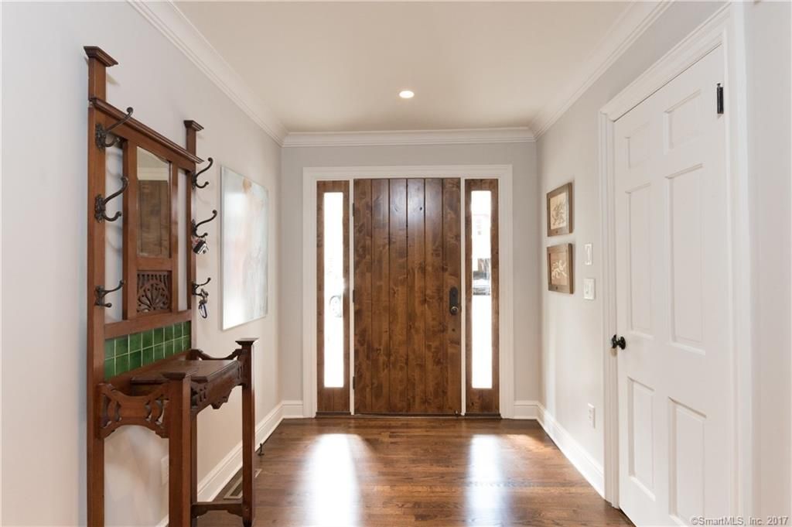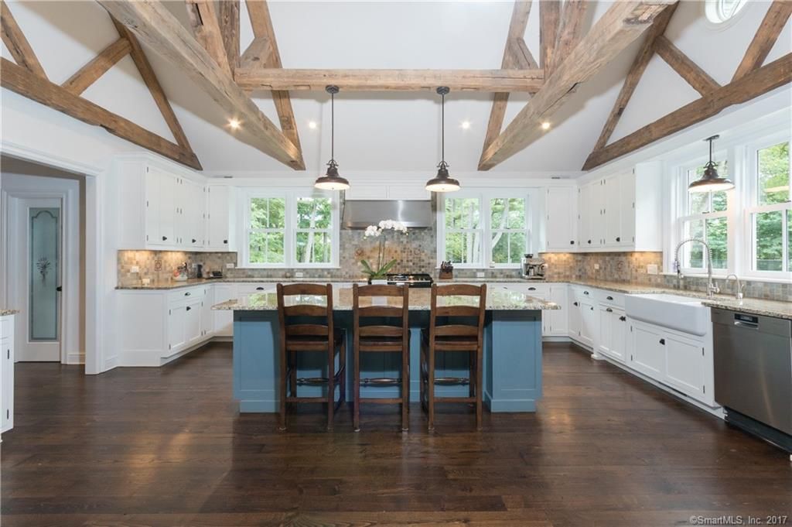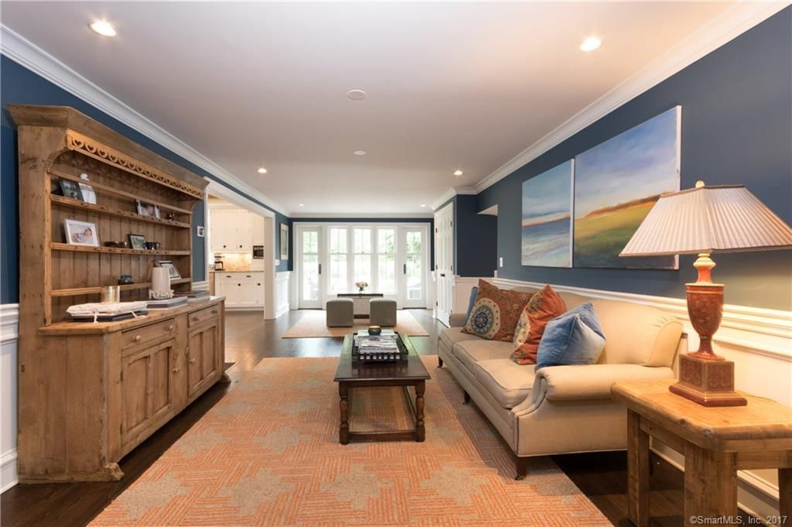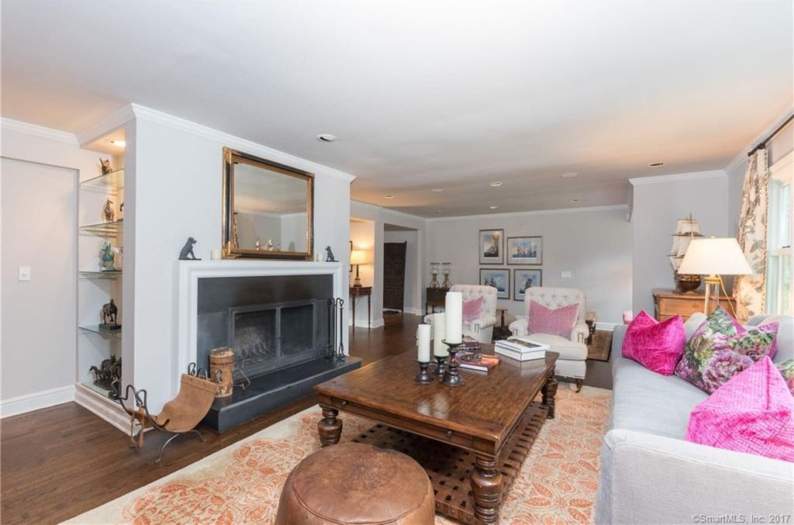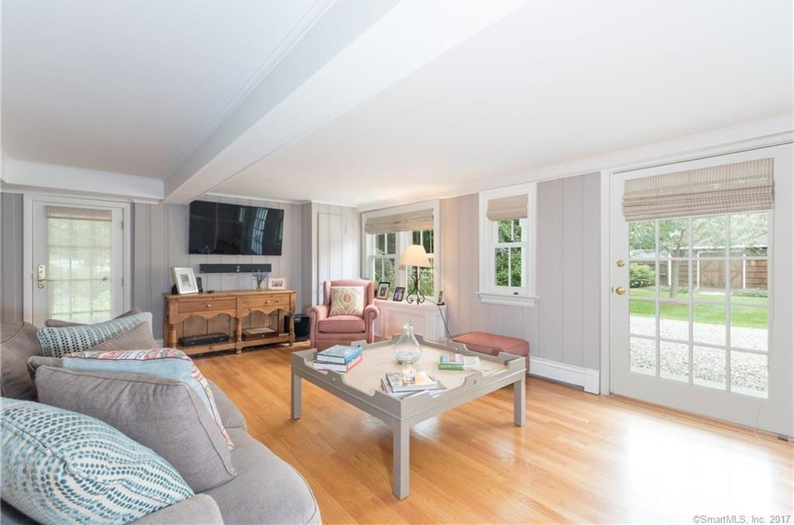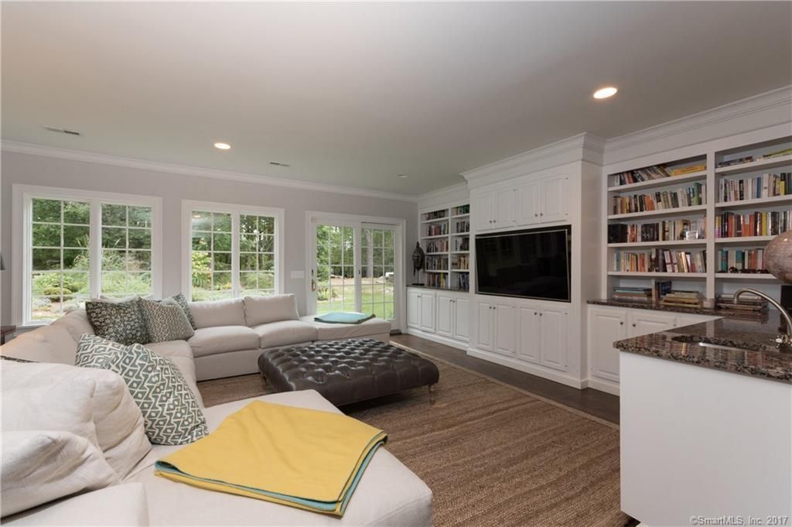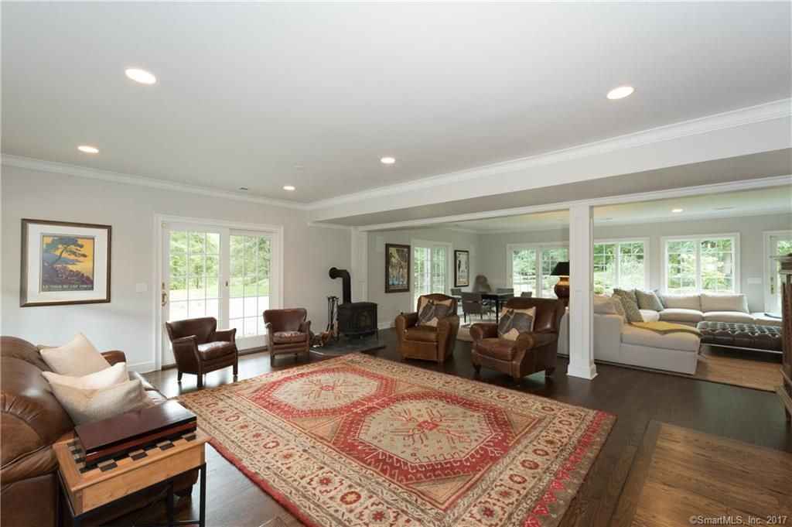North Wilton Fantasy Farmhouse
Our clients had purchased the 1900's garden house and accompanying barn of one of the oldest estates in Wilton in 1999. In the 1990's, insensitive, builder-designed renovations and additions were made to the house. The homeowners had a English country upbringing and possessed a cozy, intimately-scaled aesthetic that they enthusiastically wanted to maintain and re-infuse into the property. Our project, constructed in 2011, altered the 1990s addition, bringing in more in character with the farmhouse style. We added a generously-sized kitchen , but were careful to keep rooflines and building mass low, but to interject luxury and character through the use of reclaimed lumber and locally-sourced fieldstone. The couple's wife is a consummate gardener, and all the renovations on the house were staged and designed to optimize views of the exterior landscaping, to minimally disturb mature plantings and to maximize shading and sunlight. Also constructed was a barn-like pool/guesthouse structure.
Like many antique projects in Fairfield County, special Town approvals were required, including several Zoning Variances. In addition to a detailed, architecturally-appropriate design, we guide and assist homeowners through the complex approval process, frequently representing them in public hearings and helping them gain neighborhood support.


